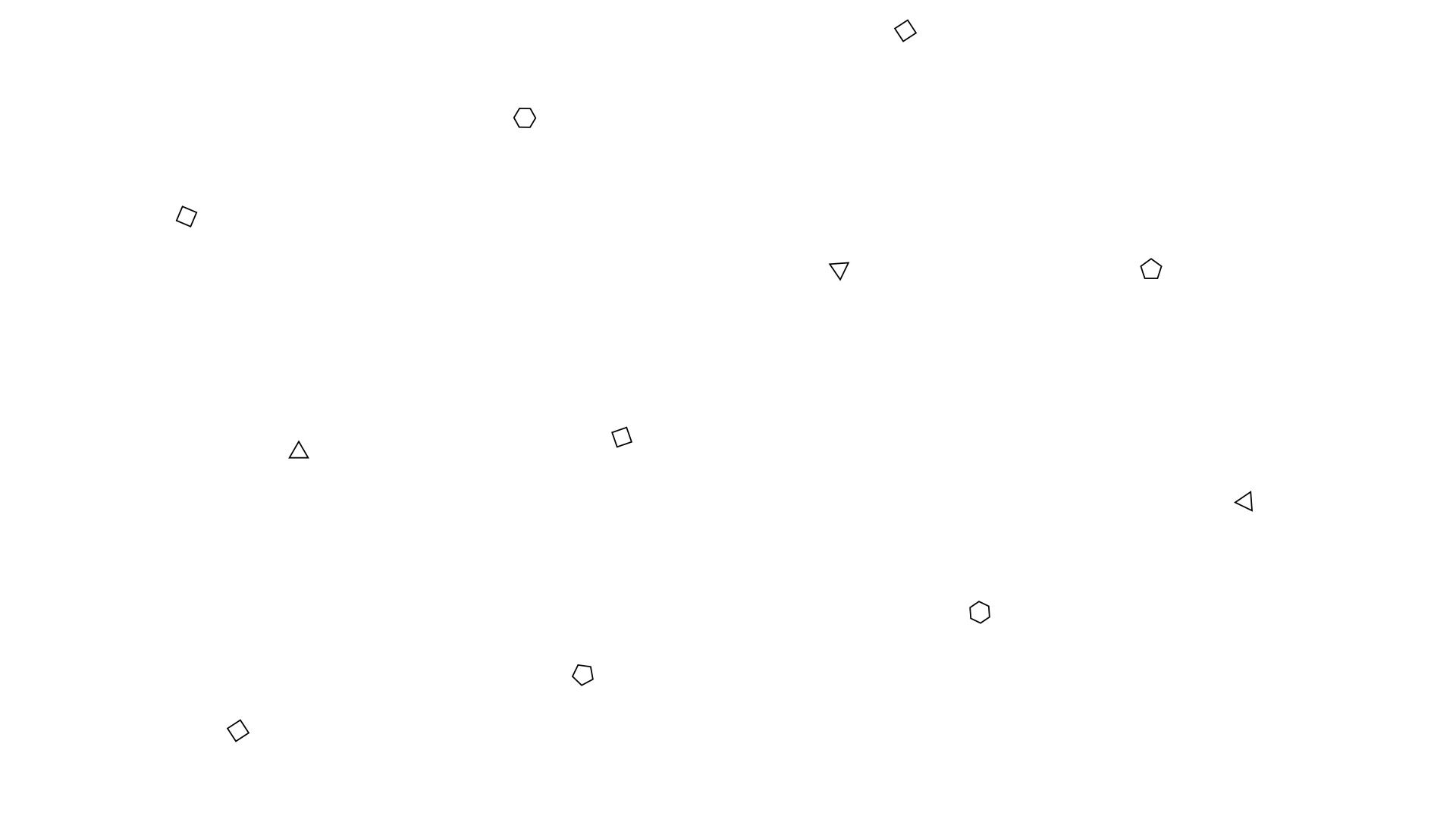top of page

Chong Cheng Howe
Foundation In Natural And Built Environment
Assignment 3 : Orthographic Drawing of a Tiny House Project
In this final individual assignment,we will be given a basic layout to be proposed for a single storey tiny house project. The tiny house should consists of basic spaces such as living area, kitchen, bedroom and bathroom. We are required to include ALL basic spaces into the layout, and may propose balcony or patio as additional space without changing the existing layout (not compulsory).With the dimensions given in the basic layout, we need to think of the arrangement of basic spaces, door(s), openings, wall and flooring design. We are also required to include furniture, fixtures and/or fittings suitable for each spaces.
Final Outcome:


Reflection :
This is the final assignment of this module and also the last drawing assignment for this foundation, so I've actually try my best to deal with it. In this assignment, I'm able to design a house that how I want it to be but of course getting some opinion from the tutor. Besides that, I have a better understanding on how to arrange all the furniture in a suitable way and also the sectional of a house. By the way, Miss Iffa really gave me a lot of opinions, and because of that, I'm able to finish this assignment smoothly.
Taylor's Graduate Capabilities

Thinking and Problem Solving Skills
Solve all the problems and difficulties through the whole process.

Discipline Specific Knowledge
Learn how to observe the surrounding.

Lifelong Learning
Learn how to design a tiny house and some construction detail.
©2018 by Chong Cheng Howe. Proudly created with Wix.com
Chong Cheng Howe
Foundation In Natural And Built Environment
bottom of page

